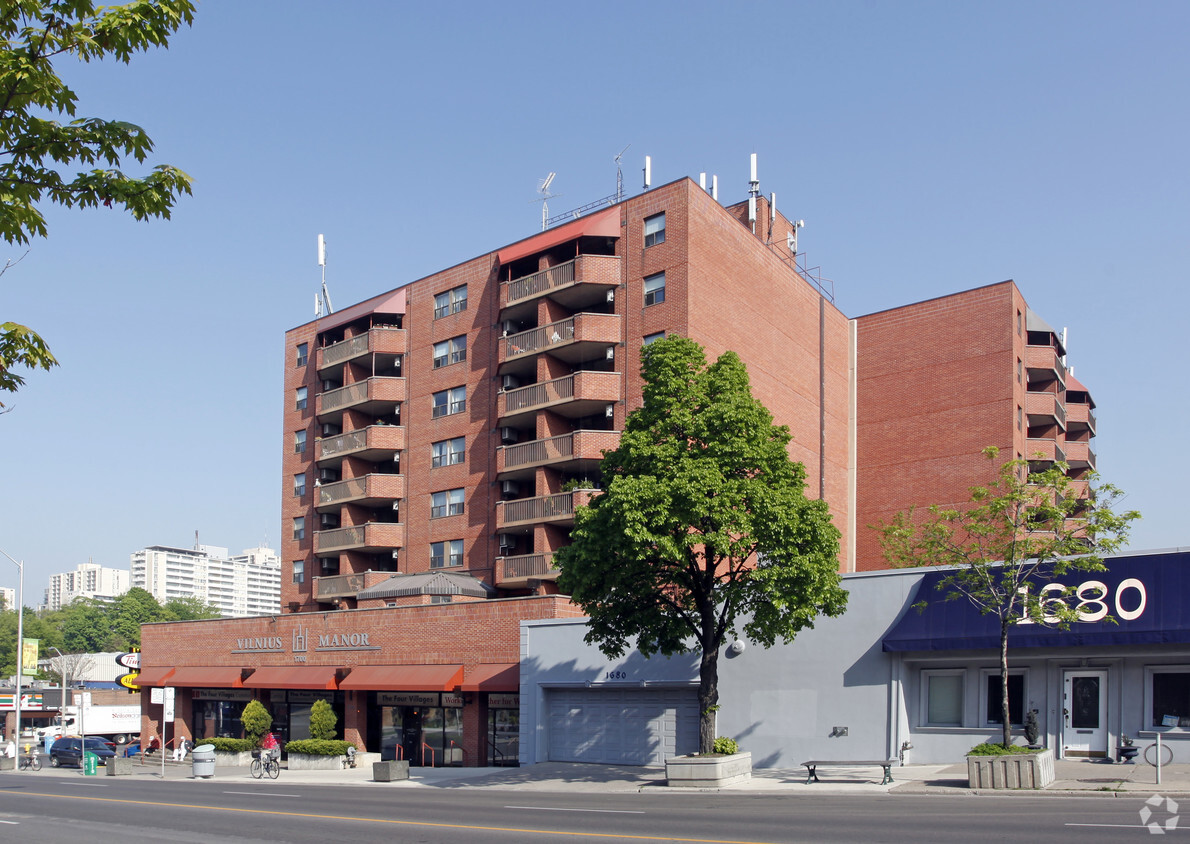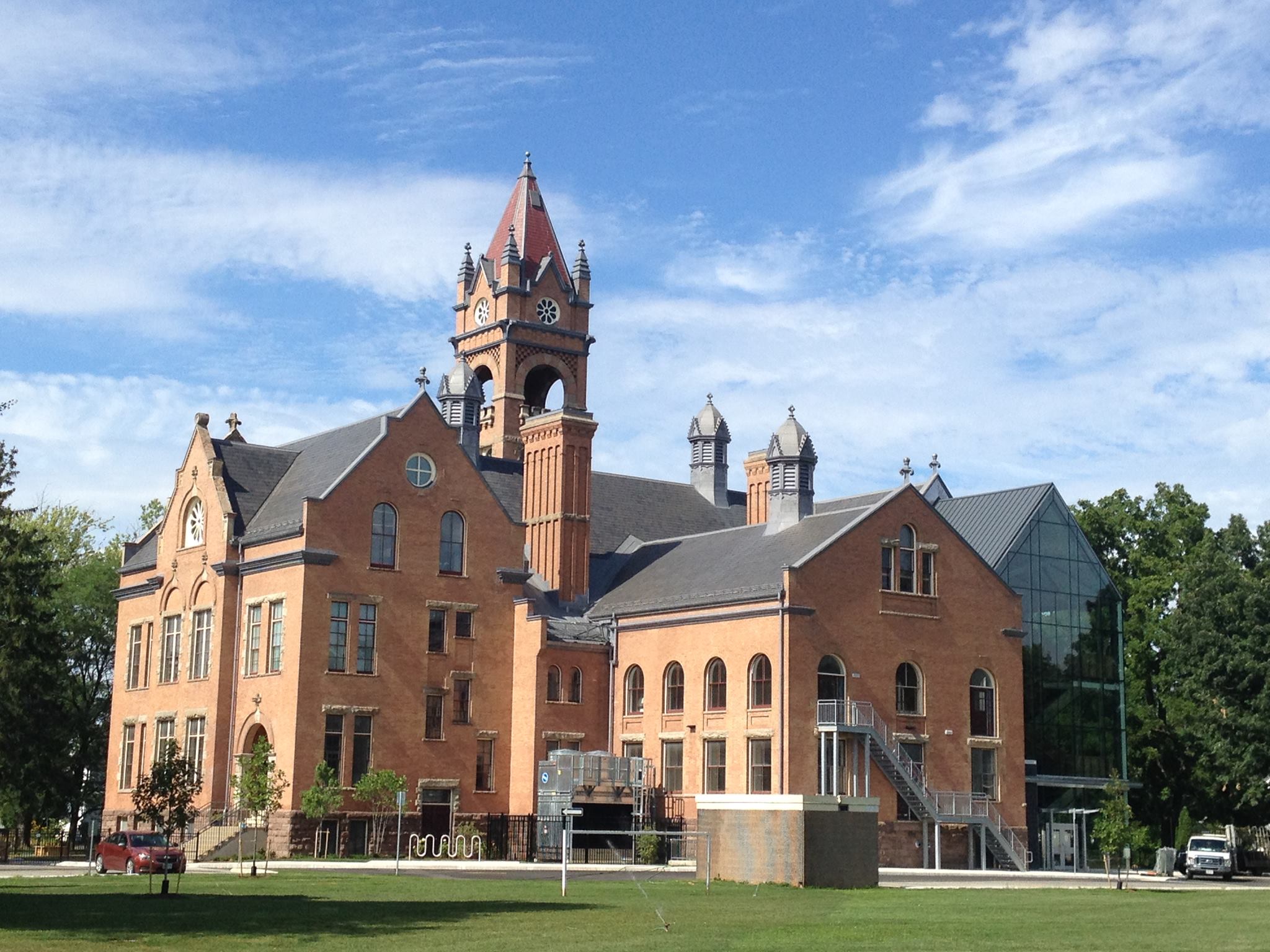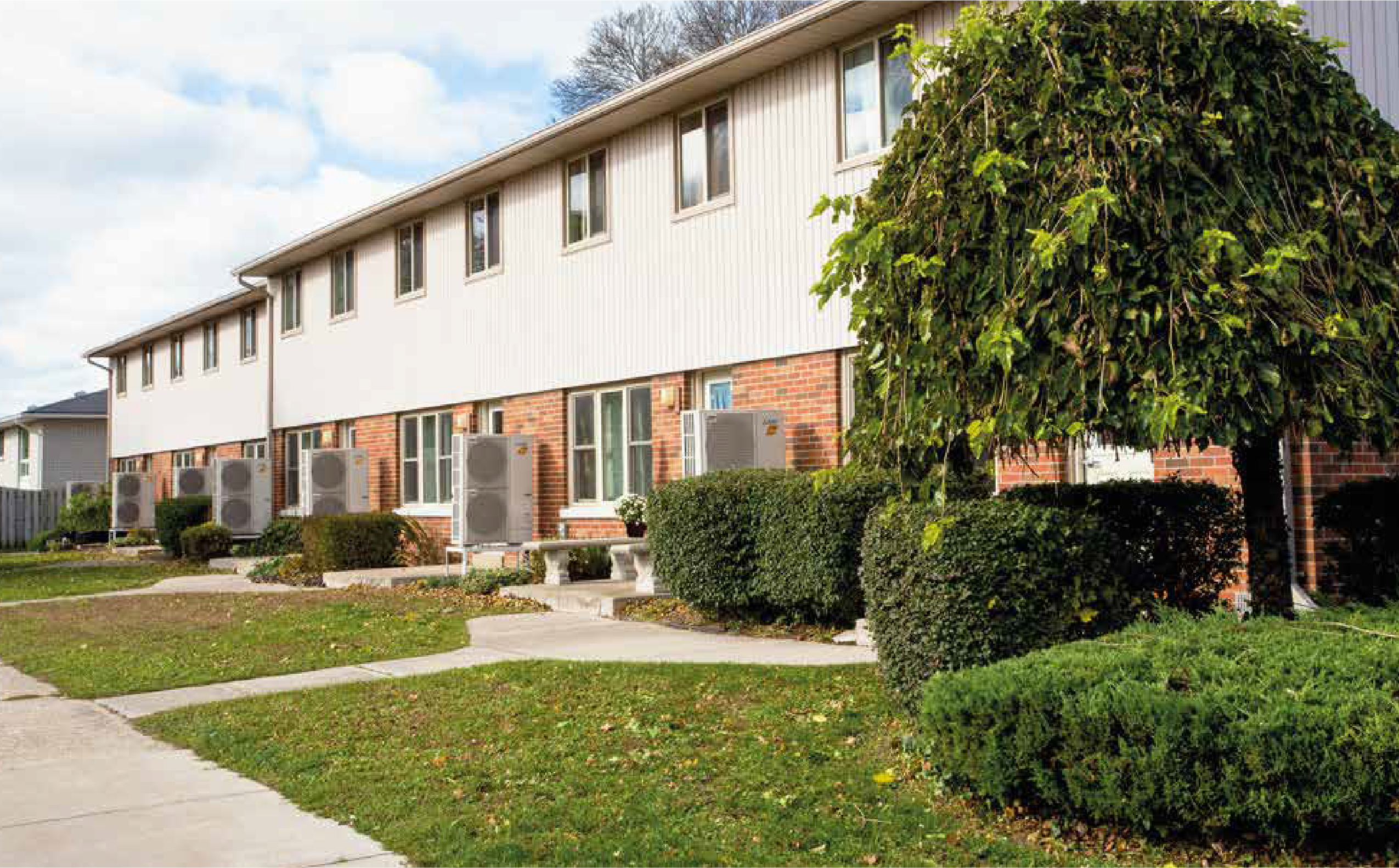
London Normal School

Bringing Heritage Building Up to Modern Standards

The Challenge
Originally built in 1898-1899 by architect Francis Heakes, the London Normal School was one of three facilities that were constructed to be Ontario Teachers Colleges. The Ontario Heritage building in the Wortley Village neighbourhood of London, Ontario is a mixture of Classical, Romanesque and Gothic revival architecture, which is often seen in High Victorian Gothic style. Since its inception, it has housed various educational facilities, including the London Board of Education and the London District Catholic School Board. Vacant since 2005, the City of London bought the building and land in 2014. The City began restoring it to house the YMCA of Western Ontario, which would use it for administration, child care, language and youth programs. The renovation project required a complete overhaul of the interior of the building to bring the space up to current standards and fit the requirements of the YMCA. However, because the building is classified as a heritage building, renovations needed to be completed with minimal disruption to maintain heritage status. All work needed to be approved by the Ontario Heritage Trust.
“They’ve done a great job to ensure that any heritage restrictions were met while bringing the facilities up to modern standards.” — Chris Wick, Regional Manager of Camps, YMCA of Western Ontario
The Solution
Faced with space and installation limitations, such as concealing the equipment as much as possible, the London Normal School needed an efficient new heating and cooling system. Steve VanMaanen, the Mechanical Designer and Contract Administrator for the project, worked with the City of London to put together a plan to update the mechanical and electrical systems for the heritage building. Mitsubishi Electric Heating and Cooling VRF systems were selected. The large team that consisted of architects, mechanical engineers and contractors, researched options available and agreed that Mitsubishi Electric VRF systems were the best fit because they were the only ones in the market that met the requirements.
“This was the best system design to provide today’s requirements for the fresh air, heating and cooling in an existing heritage building,” —Vanderwesten & Rutherford Ltd. Engineering Consulting Firm
The central system documents the usage pattern in order to optimize the system and decrease energy use without compromising comfort. The Mitsubishi Electric VRF systems are connected to a Delta Controls BAS system using BAC net protocol that integrates the building HVAC, lighting, and security systems.
An integrated BAS system is beneficial because it provides energy efficiency and supreme thermal comfort using data from the VRF and the DOAS systems. Users can remotely monitor the building via an automated system and adjust the temperature to meet the demand of the occupant. The central system documents the usage pattern in order to optimize the system and decrease energy use without compromising comfort.
The Results
The renovation project was a great success and now houses the YMCA of Western Ontario. The London Normal School was able to maintain its heritage status even after major ugrades. The overall feedback from users has been that temperatures are well maintained throughout the building. Users also appreciate that different areas have independent control of their heating and cooling, rather than one uniform setting throughout the building. Chris Wick, Regional Manager of Camps, says the Mitsubishi Electric Heating and Cooling system is simple to use and fits seamlessly into the heritage building.
“It was a good use of technology for a heritage space due to space limitations.” — Steve Van Maanen, Mechanical Designer and Contract Administrator
Summary
Company:
City of London (BUILDING OWNER), YMCA (TENANT)
Industry:
Administration
Size:
41,000 square feet
Challenges:
Update the heating and cooling of the building with minimal disruption to maintain heritage building status.
Selection Criteria:
All equipment must be installed without disturbing the structure and original interior finish. The equipment must also be relatively concealed for aesthetic purposes.
Design/Engineering Solution:
Mitsubishi Electric City Multi WR2 Heat Recovery – 575-volt heat source unit models:
• 14 X PQRY-P72ZKMU-A
• 6 X PQRY-P96ZKMU-A
• 1 X PQRY-P120ZKMU-A
Mitsubishi Electric City Multi WY Heat Pump – 575- volt heat source unit models:
• 2 x PQHY-P168ZSKMU-A (DOAS)C/W
• 2 x PAC-AH500 LEV Kits
Mitsubishi Electric indoor unit models:
• 1 x PCFY-NKMU 2
• 6 x PEFY-NMAU
• 7 x PEFY-NMHU
• 6 x PKFY-NBMU
• 11 x PKFY-NHMU
• 5 x PKFY-NKMU
• 22 x PFFY-NEMU
Mitsubishi Electric controls:
• 1 x AG-150A Centralized Controller
• 2 x PAC-YG50EC
• 1 x BAC-HD150 BACnet Gateway 68 – PAR-U01MEDU Smart Controllers
Results:
Product could be implemented with minimal disturbance to the building Product allowed building’s heritage status to be upheld Units are blended in to the facility for aesthetically pleasing design Energy efficiency of units above standard VRF Temperatures are well maintained throughout the building


